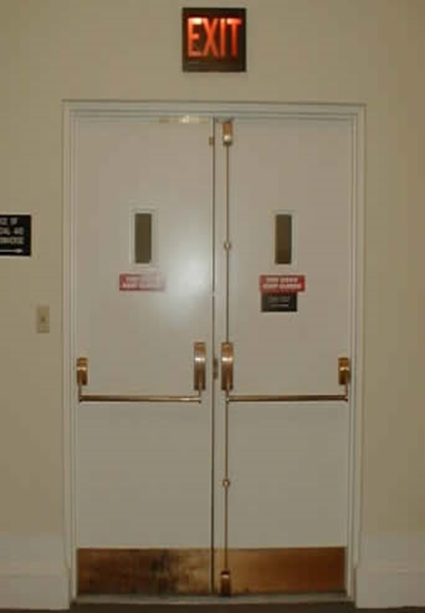EHS Topic of the Month: Aisles vs. Exit Routes
Exit Routes

An exit route must meet minimum height and width requirements.
OSHA Standard 1910.36(g)
(1) The ceiling of an exit route must be at least seven feet six inches (2.3 m) high. Any projection from the ceiling must not reach a point less than six feet eight inches (2.0 m) from the floor.
(2) An exit access must be at least 28 inches (71.1 cm) wide at all points. Where there is only one exit access leading to an exit or exit discharge, the width of the exit and exit discharge must be at least equal to the width of the exit access.
(3) The width of an exit route must be sufficient to accommodate the maximum permitted occupant load of each floor served by the exit route.
(4) Objects that project into the exit route must not reduce the width of the exit route to less than the minimum width requirements for exit routes.
Aisles and Passageways

OSHA Standard 1910.22(b)
(1) Where mechanical handling equipment is used, sufficient safe clearances shall be allowed for aisles, at loading docks, through doorways and wherever turns or passage must be made. Aisles and passageways shall be kept clear and in good repairs, with no obstruction across or in aisles that could create a hazard.
(2) Permanent aisles and passageways shall be appropriately marked. (Foundries that can not use painted lines on the floor are not required to mark aisles in this manner, but they MUST be marked in an acceptable method.)
ALSO BE CERTAIN OPENINGS ARE GUARDED!
Open-sided floors or platforms four feet or more above adjacent floor or ground level must be guarded by a standard railing (or equivalent) on all open sides, except where there is an entrance to a ramp, stairway, or fixed ladder.
A toeboard is required when, beneath the open sides:
- Persons can pass,
- There is moving machinery, or
- There is equipment with which falling materials could create a hazard.
If you have questions about this or any other health and safety topic, contact NFFS at (847) 299-0950 or info@nffs.org.
